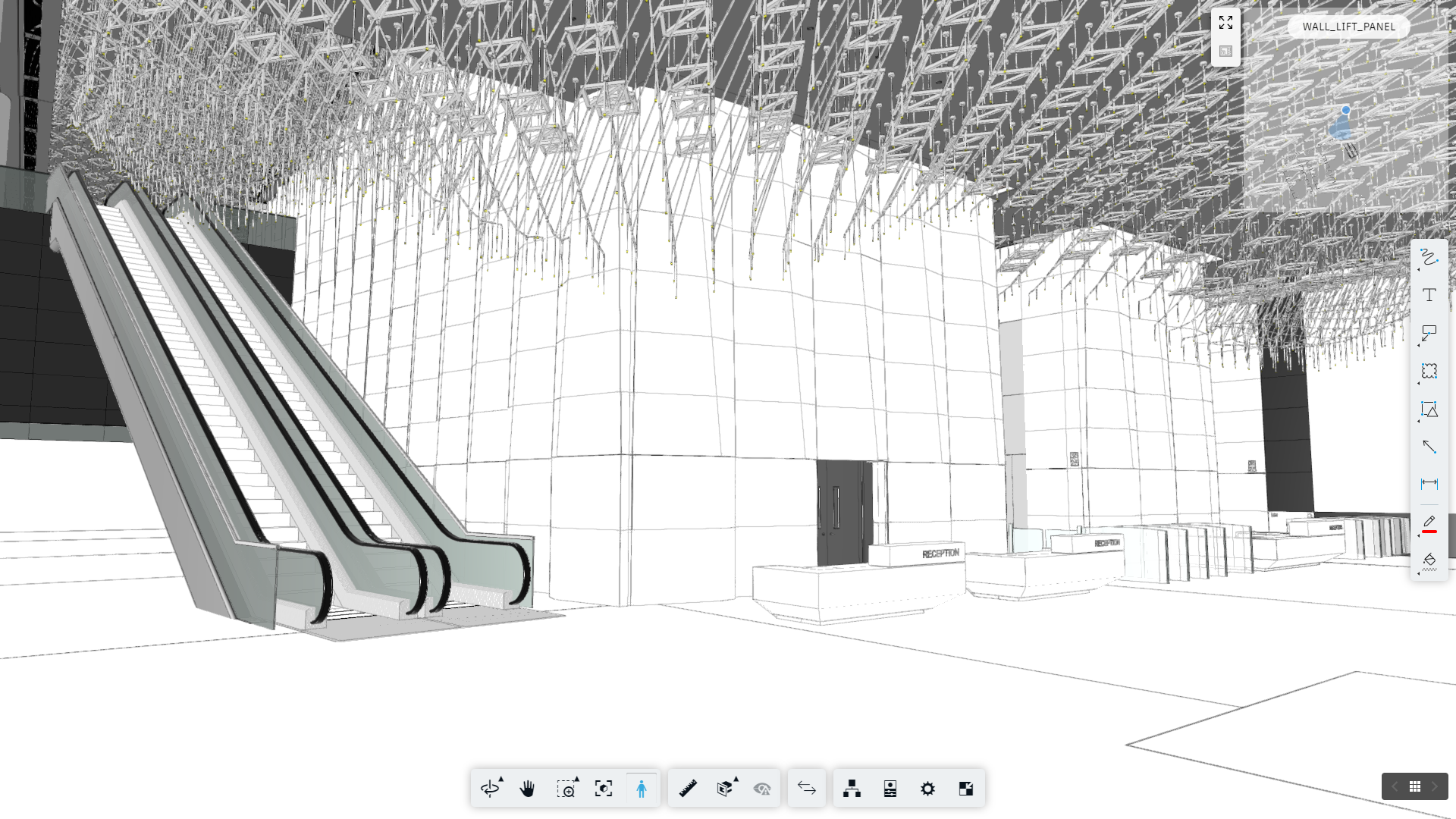
Airside Office Tower
About the Project
AIRSIDE is approximately 1.9 million sq. ft. and the tallest commercial development in Kai Tak, the next Hong Kong business district 2.0. The project boasts a 30-storey Grade A office and a multi-story retail complex with an interconnected underground shopping street integrated with the MTR for a swift and undisrupted transport option.
Virtual Design and Construction Services
MEPF Tender Modelling, Coordination and Drawings
Interior Fit-out BIM Modelling, Coordination and Drawings
Electrical Services BIM Modelling, Coordination and Drawings
Facade Lighting Modelling, Coordination and Drawings
Project Awards
Honourable Mention - Autodesk BIM Awards 2020
Silver Award - HKIBIM 2020 Awards
Project Information
Area - 1,900,000 SQFT
Duration - 3 Years
LOD - 500
Client - Nan Fung Development
Contractor - Hip Hing Construction





