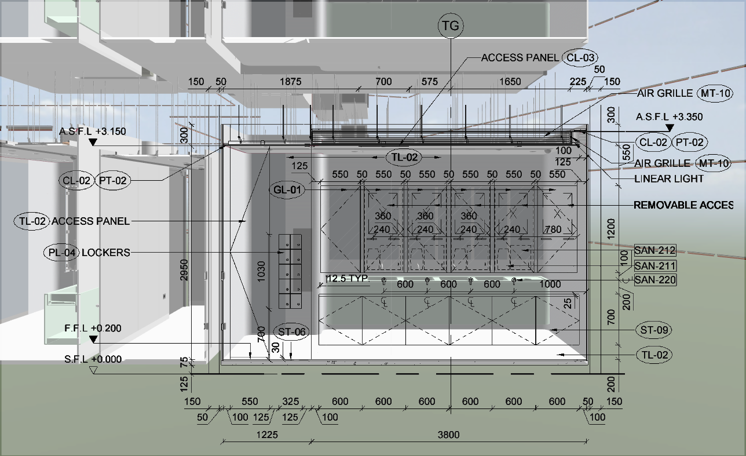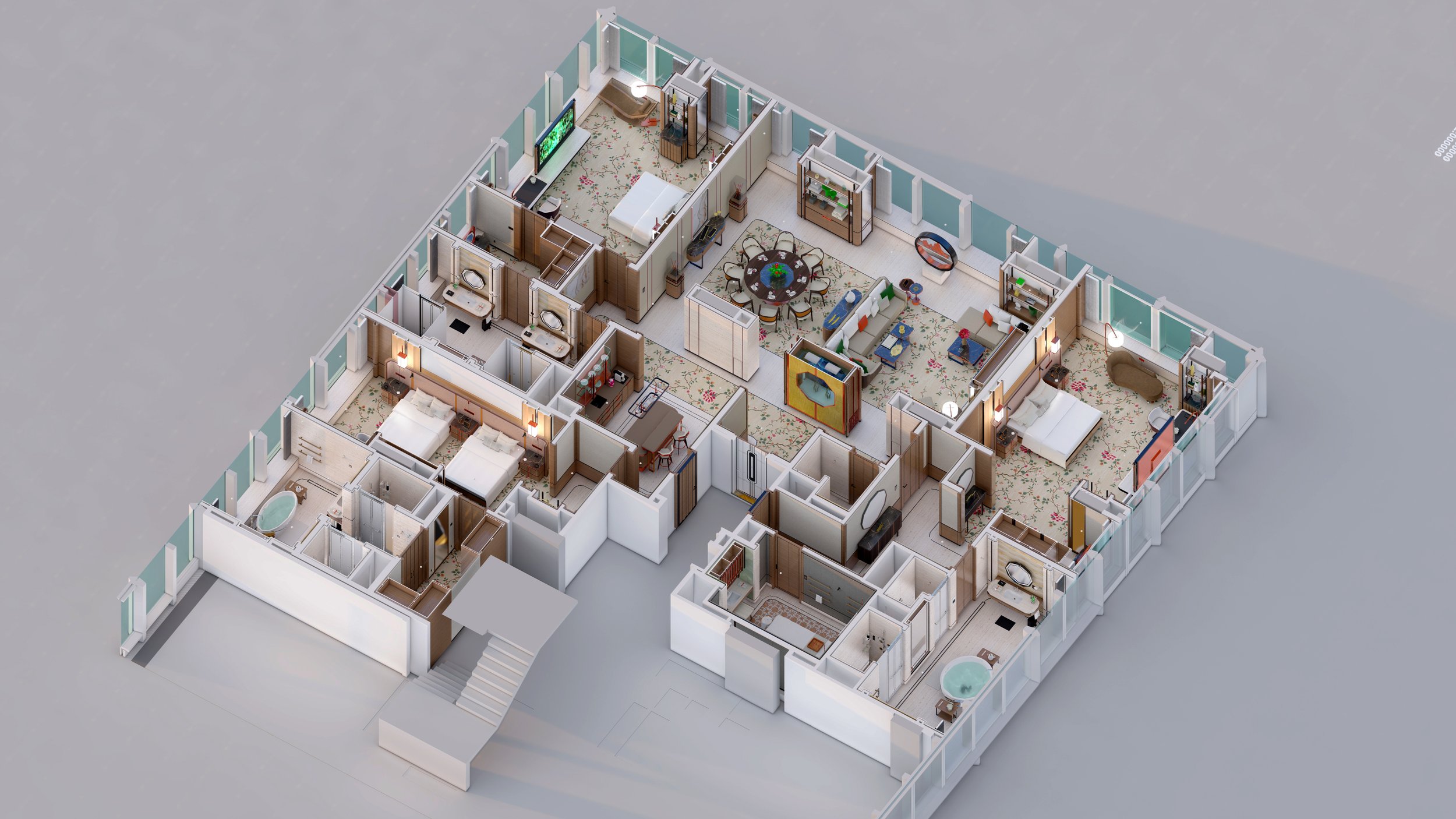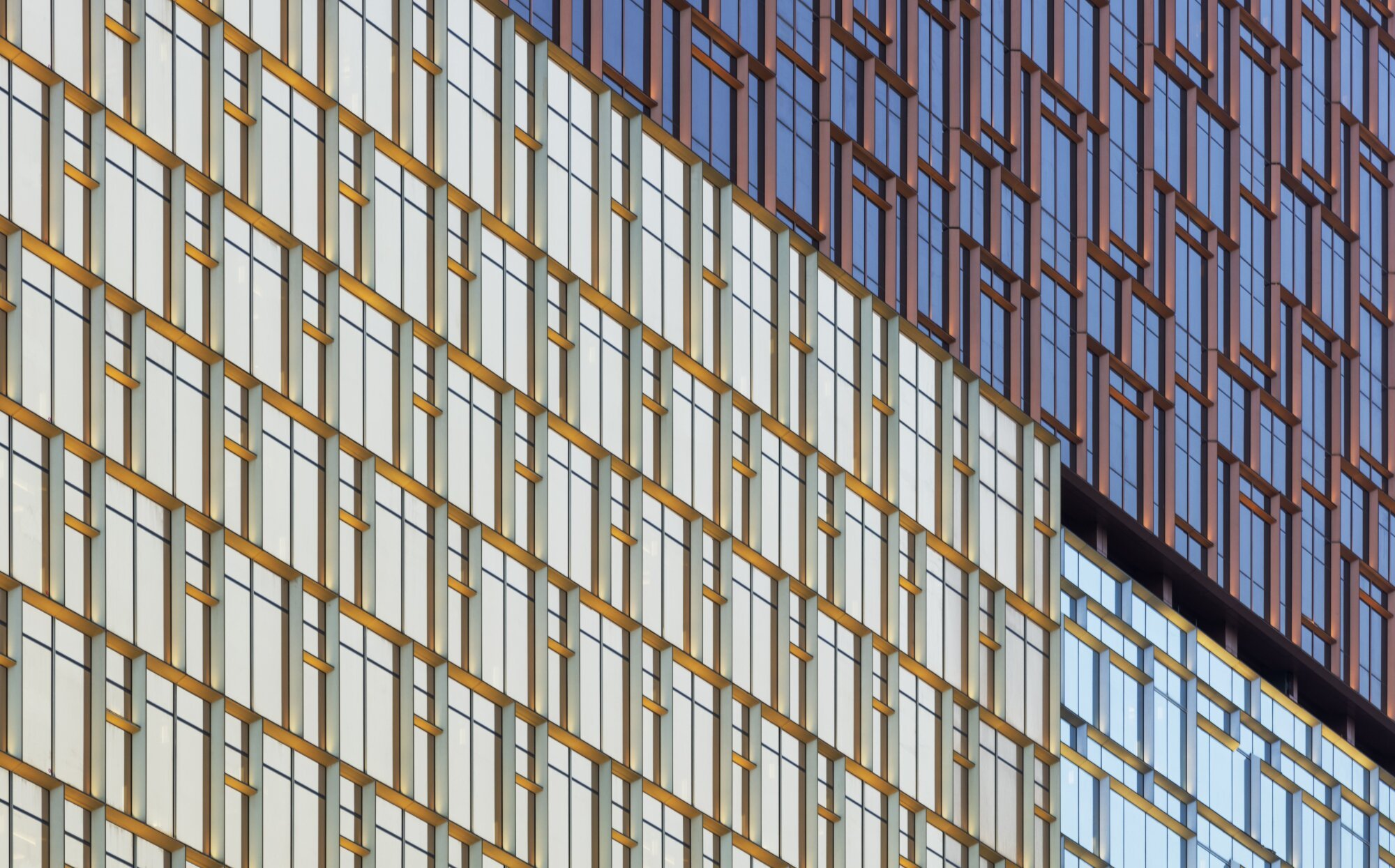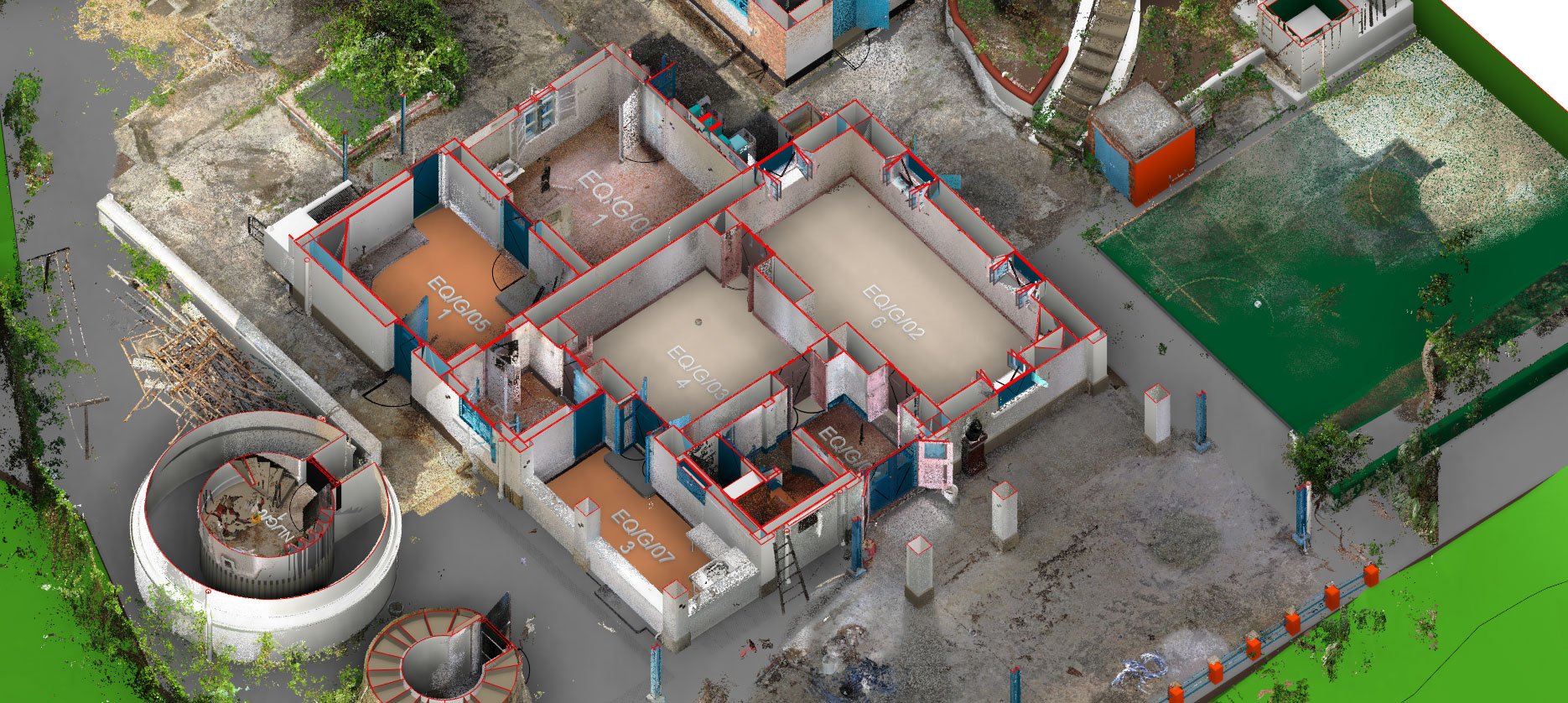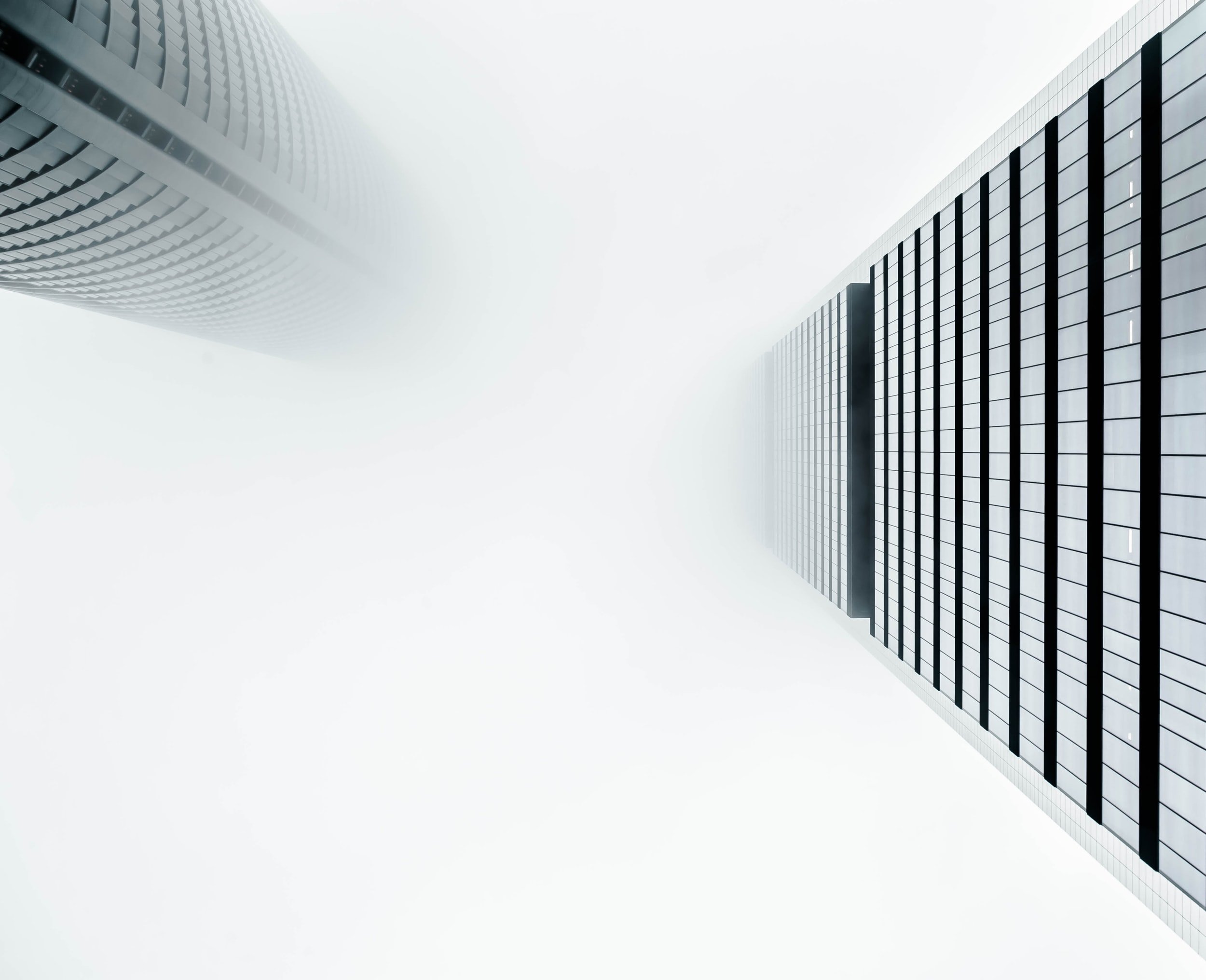
Architectural BIM Services
Available to Architects, Designers, Builders, Contractors and Owners
Architectural Modelling and Drawings
Our skilled architectural team can create a comprehensive architectural building model matching the exact standards and specifications of the project. Our extensive experience in architectural 3D modeling and drafting services range from commercial mixed-use buildings, retail, hospitality, residential, schools, infrastructure and cultural.
Interior Design
Our teams specialize in delivering Interior Design BIM for Commercial, Retail, F&B, Hospitality and Residential projects. We develop the models from 2D drawings, sketches, markups and laser scan data. Interior BIM is used to coordinate detailed interfaces, produce design and fit-out drawings and visualization with renders or virtual reality.
Façade and Building Envelopes
Our Façade modelling experience helps designers, contractors and engineers develop an accurate BIM model for coordination and field installation. Facades are often a highly detailed and complex modelling service. We have experience in working with High-Rise and Skyscraper facade packages as-well as smaller retail, shopping complex, residential and commercial packages.
Curtain Wall Systems, Shop Front Design and Wall Cladding Systems
3D visualization and Rendered Images
Revit-based architectural rendering tools provide integrated visualization for quick feedback during the design process. IDL’s BIM modeling and visualization services helps the Architects deliver practical renderings, Animated walk-throughs and fly-bys are presented to real estate professionals, helping them win project bids
Content Creation and BIM Objects
We produce BIM objects of manufacturers products for Architects, Engineers, Contractors and Specifiers to accelerate the process of developing as-built models.
We create high quality parametric families from hand sketches, images or CAD drawings. We ensure that manufacturer details, product code, model numbers and other necessary information is added into the model based on your level of information needed.
Laser Scan to BIM
We conduct a laser-scan survey to generate a high-resolution 3D point-cloud capturing the existing conditions of the site and project. Once we receive a point-cloud, our teams convert it into an accurate 3D representation of existing conditions with a high-degree of accuracy.


